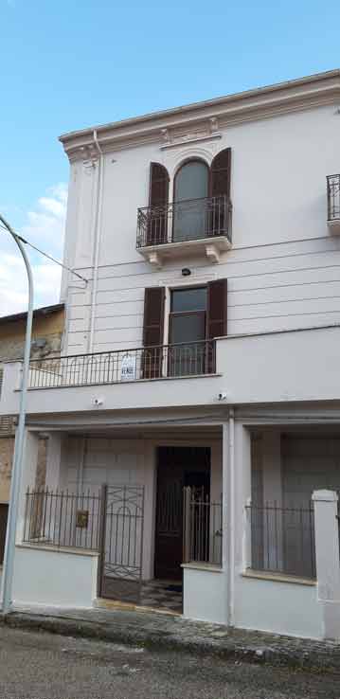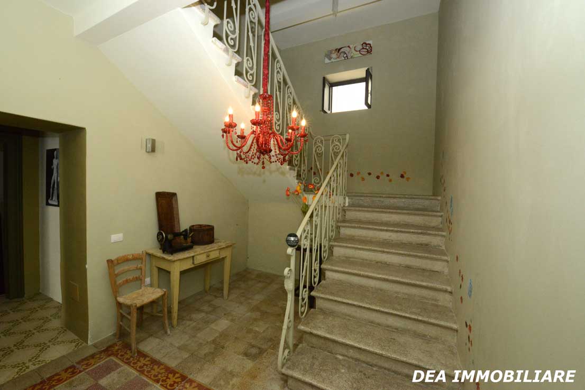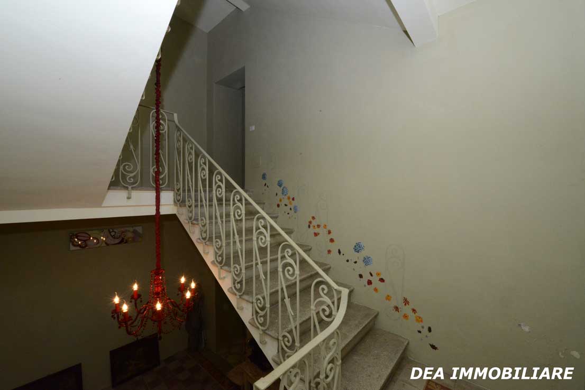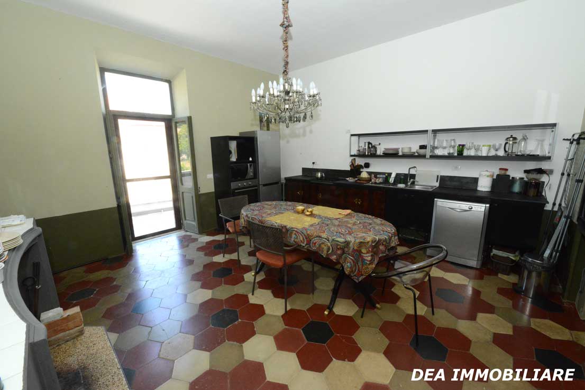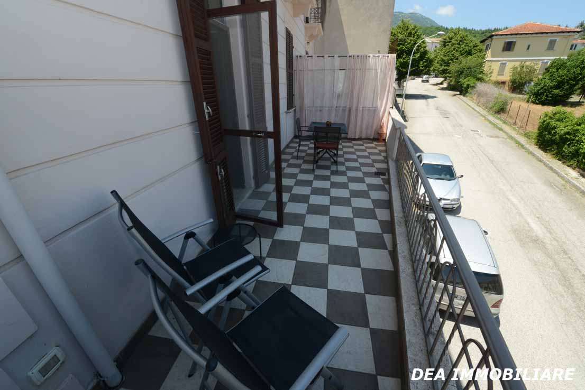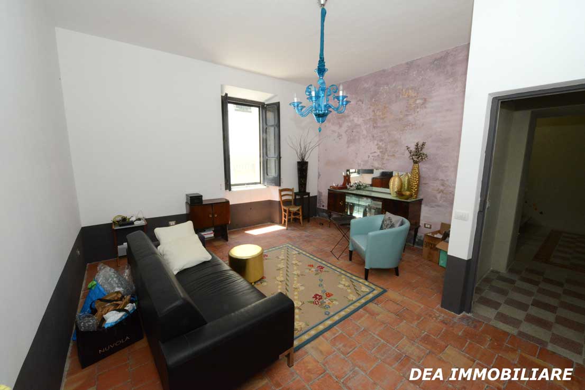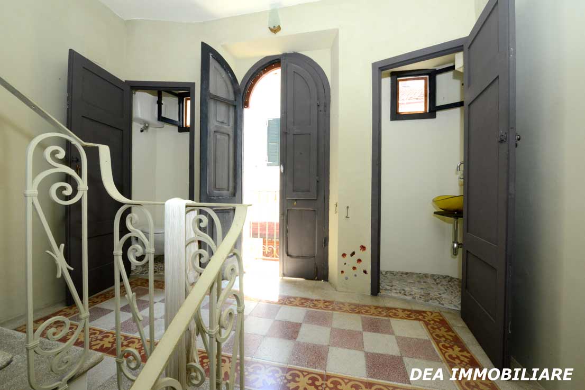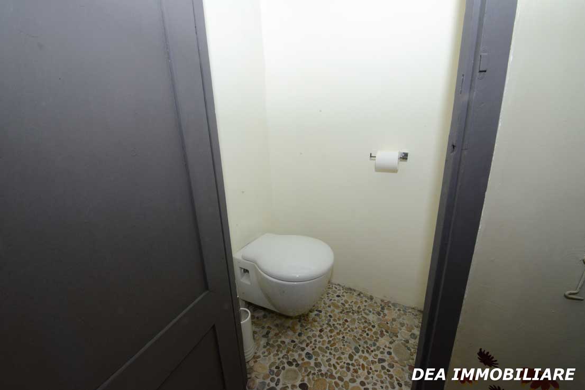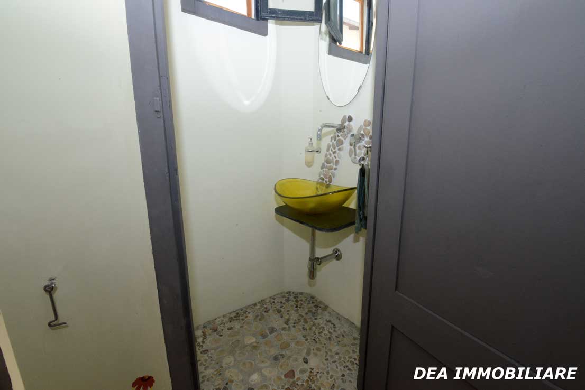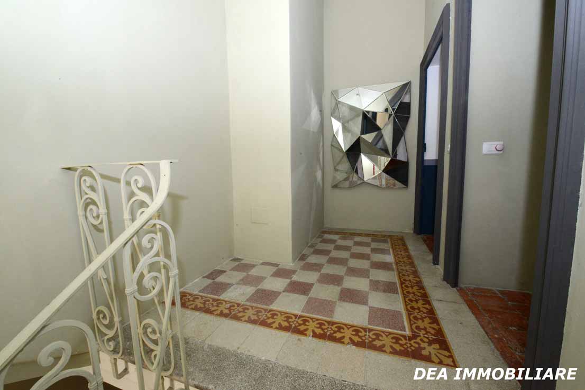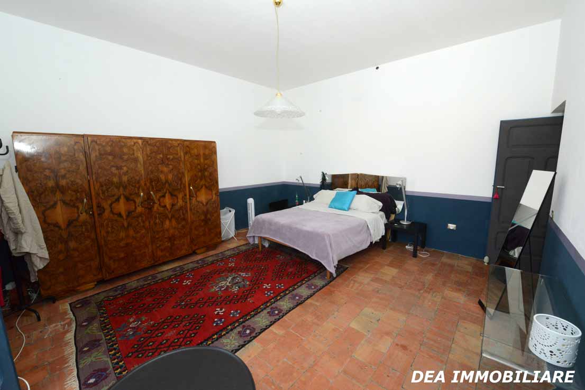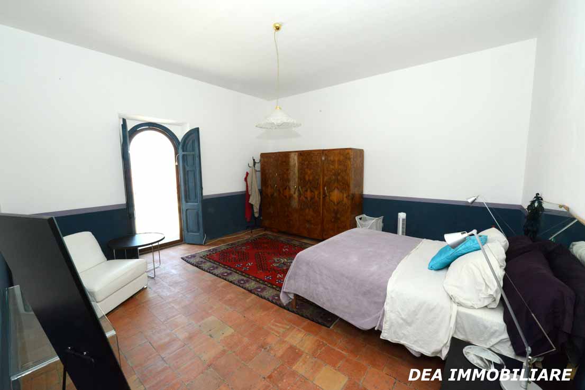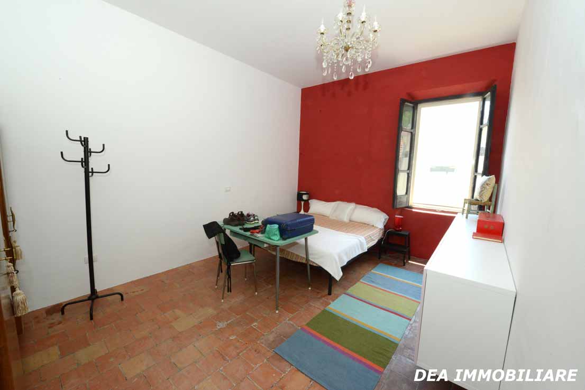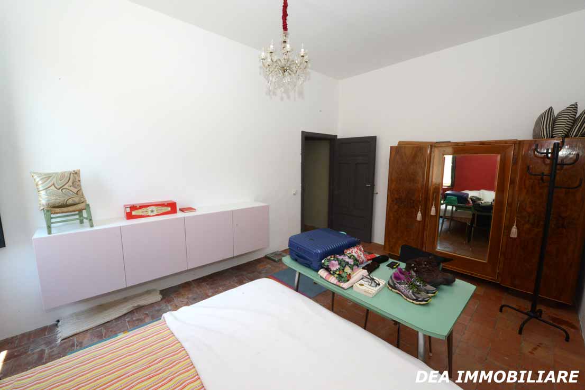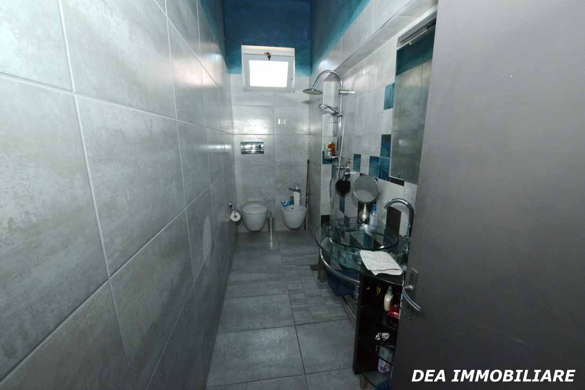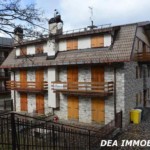Gagliano Aterno. Casa indipendente su tre livelli in vendita.
Descrizione
In Gagliano Aterno, piccolo paesino della valle Subequana, a 650 m.s.l.m., disponiamo di una porzione di casa indipendente, su tre livelli composta al piano terra da un cortile, un ingresso-corridoio, uno spogliatoio, un bagno con doccia, una cantina ed un caveau vini. Tramite una scala ornamentale stile liberty, si accede al primo piano e, da un piccolo disimpegno, ad un salone di soggiorno, alla adiacente cucina-tinello con angolo cottura, camino antico e vecchi fornelli a legna attentamente restaurati, dalla cucina un terrazzo ampio panoramico sul paese. Nel piano di mezzo si trova un piccolo lavamani e un wc, un balconcino con affaccio sul lato posteriore della casa. Al secondo piano, due camere da letto matrimoniali di cui una con un piccolo balcone, più un bagno con doccia. Nel sottotetto c’è una soffitta. Nella parte posteriore, al piano terra c’è uno spazio di circa 50 mq. Tutte le stanze sono tutte molto ampie, tra i 20/25 mq. L’intero immobile è stato ristrutturato completamente nel 2010, facendo attenzione al recupero dei materiali esistenti. L’immobile ha una superficie di circa 140/150 mq..
Rare Opportunity: Manhattan meets Abruzzo. Unique Liberty style half-Villa, nearly unoccupied until 2010, only 2 hours from Fiumicino Airport in an unspoiled mountain town: many original elements combine with contemporary, chic bathrooms and kitchen for the best of old and new. Move in! Ascend the spectacular grand staircase with its murano-style red chandelier and hand-painted winding wildflowers to arrive at the the 25 sqm kitchen of your dreams: original fireplace, abruzzese fornelli, and hexagonal tiles, combine with a cook’s kitchen with induction cooktop, built in oven, dishwasher, stainless sinks plus second, original work sink” all set into macassar ebony and supplemental matching furniture, “ardesia” italian black stone 4m long countertop, large built-in glass doored cabinet, and elegant antique crystal chandelier. Kitchen opens onto a full, second floor terrazza with direct view of Castle above and valley below. Also on this level is the living room with original tile, original wood framed window, and a turquoise murano-style chandelier.Continue up to the second “piano rotolo”( mezzanine) for the ladies and gentlemen’s former toilettes, now a wc and a sink on separate sides, central balcony overlooking the rear of the house…then to the third floor Master and Guest bedrooms and new full bathroom. The 25sqm Master bedroom with its floor to ceiling arched window and small balcony has a custom one-piece wood framed screen, allowing you to enjoy unimpeded both the eternal breeze and a vista that makes the entire world calm. The 3 spacious antique armadios, in each bedroom and cantina, are included in this sale. The ground floor has a shower/sink/laundry room plus a room to use as you like inside the welcoming 5m entryway. To the rear, before the grand staircase, you descend briefly to a 25sqm newly marble-tiled cantina and ,underground, your personal wine cellar. Additional bedrooms can be added on either floor.
Indirizzo
Apri con Google Maps- Indirizzo via Municipio
- Città Gagliano Aterno
- Provincia L'Aquila
- Codice postale 67020
Dettagli proprietà
Aggiornato il Marzo 27, 2020 at 8:40 pm- ID proprietà: VS297
- Prezzo: €110.000
- Immobile m²: 140 m²
- Giardino: 50 m²
- Camere da letto: 2
- Bagni: 2
- Tipologia: Casa indipendente
- Contratto: Vendita
- Spese condominio: Zero
- Piani della casa: 3
- Condominio n.ro app.ti: Zero
- Stato immobile: Buono
- Piani dell'immobile: 3
- Tipo di immobile: Indipendente
- Esposizione: Est-ovest
- Balcone: Si, 1x12 mq.
Dettagli aggiuntivi
- Cortile: 7 mq.
Classe energetica
- Classe energetica: G
- Indice di prestazione energetica:
- A+
- A
- B
- C
- D
- E
- F
-
| Classe energetica GG
- H

